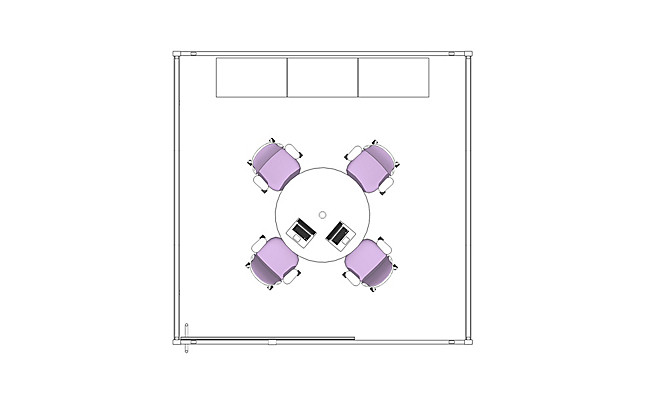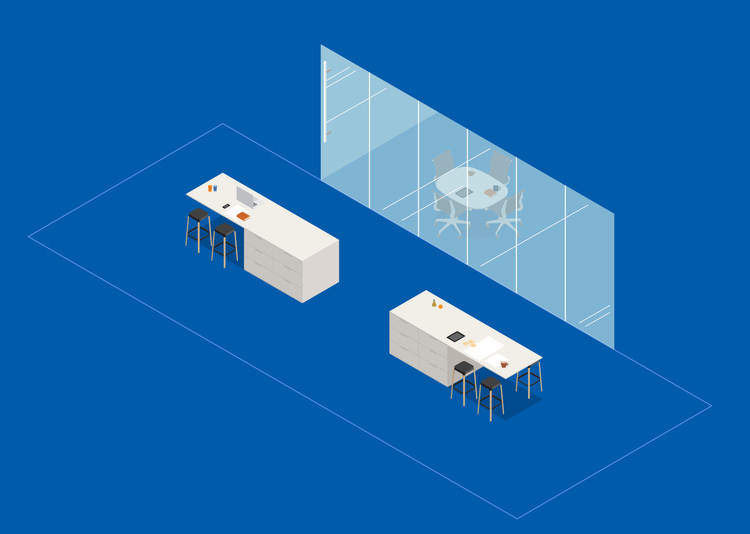
Today's generation no longer sees work in the same way as previous generations. New company models and occupation possibilities have changed the spaces where people develop their professional activities. Working from home, from coworking spaces, or remotely from anywhere in the world is already a fairly common reality. But a number of companies still do not utilize or create spaces where their employees can work together, collaborating in the same environment. In addition to shared culture that companies often try to create, it is essential that the design of an office takes into account the needs and particularities of each type of work and encourages communication and interaction, while providing places for concentration and focus. As generations and corporate cultures change, it is natural for the office space to move away from traditional layouts with cubicles, tables, and meeting rooms.
In the course of a day at the office, we sit in different places. We seek concentration, talk, attend meetings, and discuss new ideas. In addition to the configuration of the space, comfort is vital for work efficiency. Lighting, temperature, noise, table height, and chair comfort are all part of this equation. A person who does not feel comfortable will be thinking about the cause of their discomfort instead of thinking about their work.
-01.jpg?1568976918)
Whether it's small informal sessions to resolve quick issues, more formal customer appointments, video calls with remote colleagues, or quick validations of sudden ideas, spatial design and furniture choice can set the tone and help (or hinder) productive meeting plans.

To combat this issue, we developed a two-part guide for office projects. The first focused on production activities, whether working alone, or working in groups and presenting and discussing ideas. In this post, the focus is on settings for meeting spaces. Below, we discuss four such settings:
Meeting Space

Meeting spaces are locations of information exchange, whether it is presented by a single speaker or a group of colleagues discussing a particular subject. Depending on the company profile, it can be more casual or traditional. One way this differentiation can be articulated is through the shape of the table or the types of chairs. Lower, more comfortable chairs give a more relaxed tone to the surroundings and possibly to the conversations. A rectangular table with a chair at the end shows a hierarchy that may be important in certain situations. Round tables, on the other hand, allow for better visibility among all present, which may be desirable for joint decisions and debates.



If the company is big, providing more than one type of meeting room can be helpful. Smaller rooms work well for informal and quick meetings. More segregated spaces may be useful for dealing with more private matters. But the flexibility of spaces and closures (through reconfigurable tables and opaque / translucent closures) can also work well when areas are more limited.
Landing

A landing is an open transitional location for meeting spaces and forums. Before or after a meeting or event, the landing provides a social space for participants. It is useful for wrapping up discussions, asking questions to participants, and final rehearsals before big presentations. As they are spaces for only short-term use, high tables and stools work well. Sofas with higher densities (which do not sink when sitting) can be used as well.


Forum

A forum is a space created to support the presentation and discussion of content. The organization of tables and chairs has a clearly defined focus on space, prioritizing the speaker and support device (monitor or projection). Critical elements include a good line of sight for everyone in the audience, great sound and lighting, and the ability to engage remote participants. As in the meeting room, the configuration and type of furniture depends on the style of the company. A variety of furniture options can be provided which must be able to be repositioned to best suit each presentation and audience.

Plaza

As in a city, the plaza setting acts as the vibrant and dynamic heart of the landscape - a place where people and the movement of people can control the pace of the organization. They are open and welcoming public spaces, situated at main intersections and areas with a lot of traffic. They should support a diverse range of experiences and populations. This type of organization encourages mixing and socializing among employees from different departments, enables multiple work activities to occur simultaneously, helps convey information, and provides amenities as a point of attraction. Having small tables, comfortable chairs, and small defined seating areas favors the exchange of ideas.


Understanding each company's DNA is key when designing an office space. To do this, talking to employees, spending days watching their movements, and asking questions exhaustively never hurts. These approaches can be decisive in generating workspace efficiency, making employees more satisfied and focused on their jobs. These settings are a great starting point to achieve this end.

























-01.jpg?1568976918)

